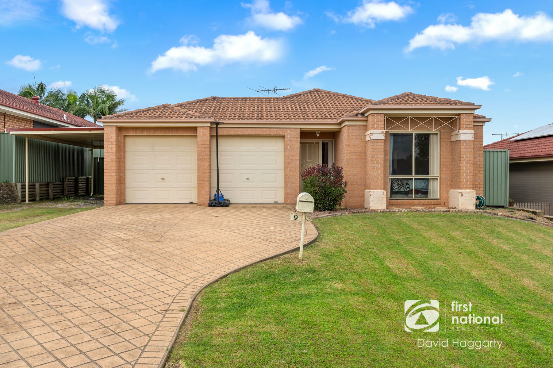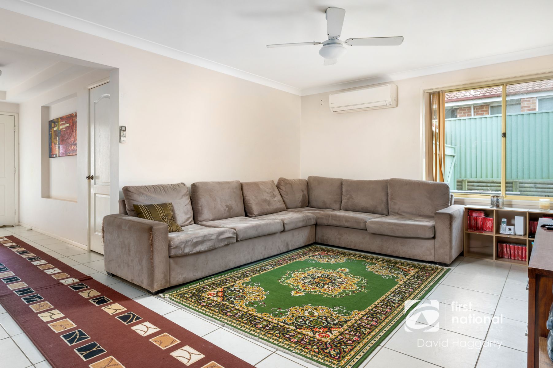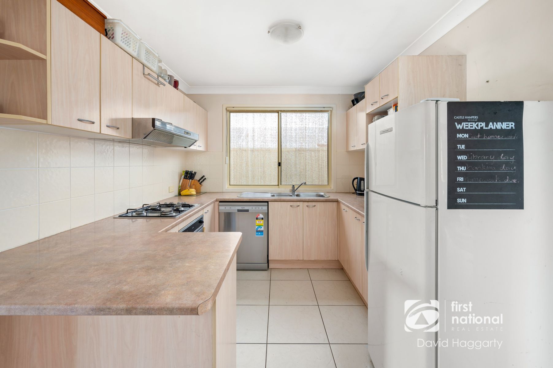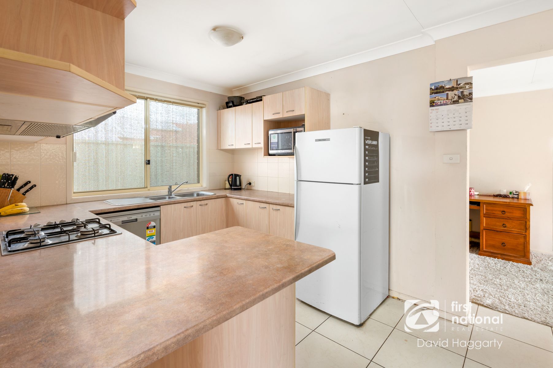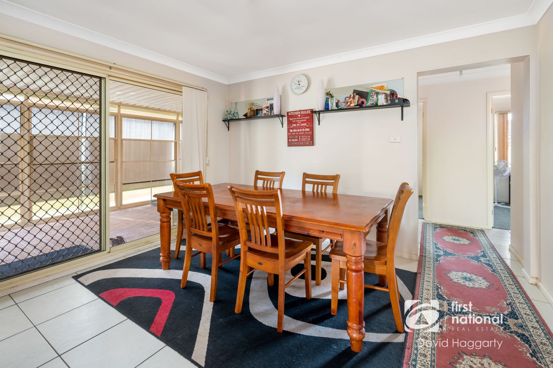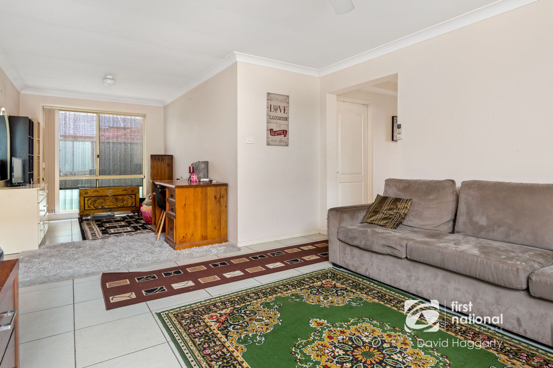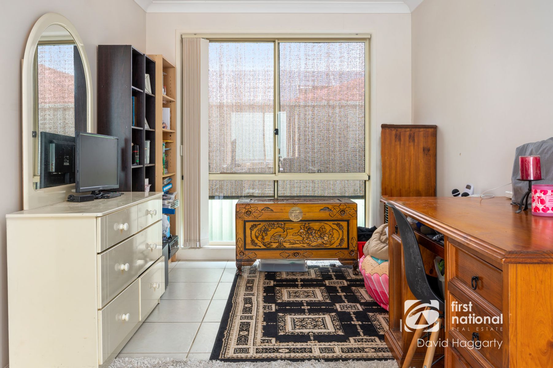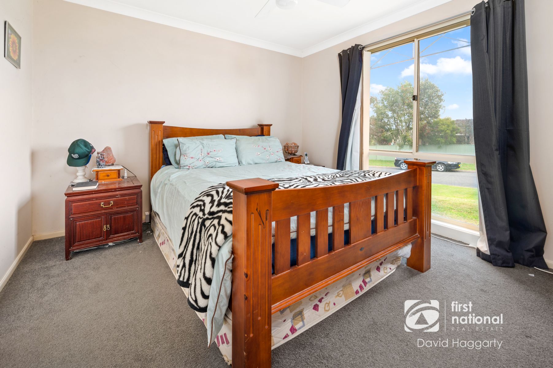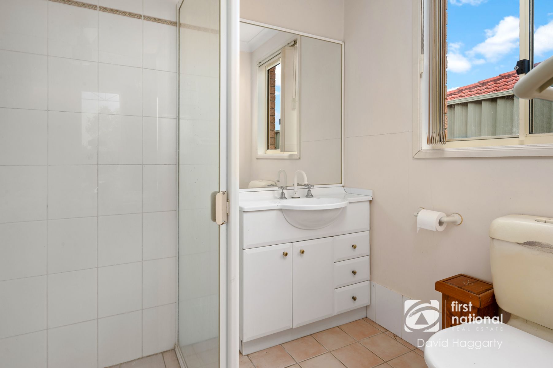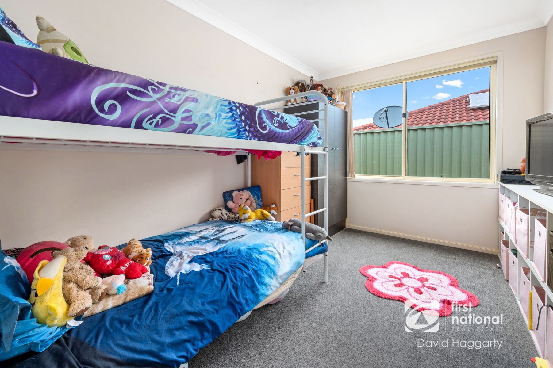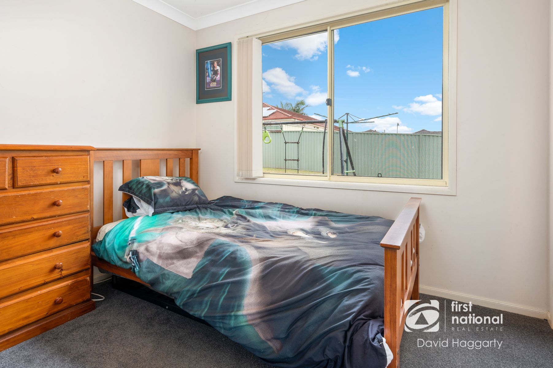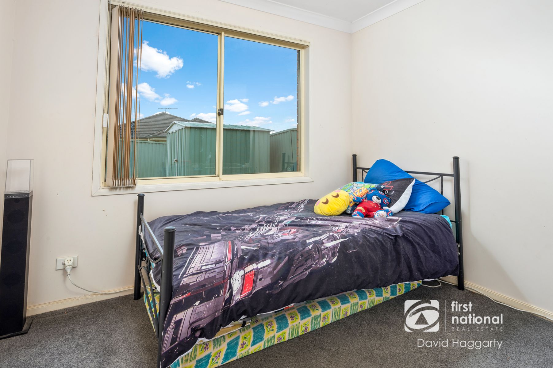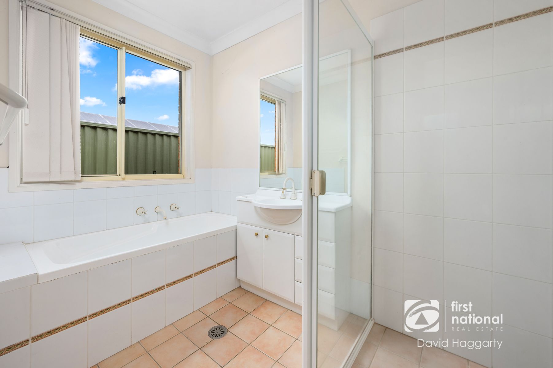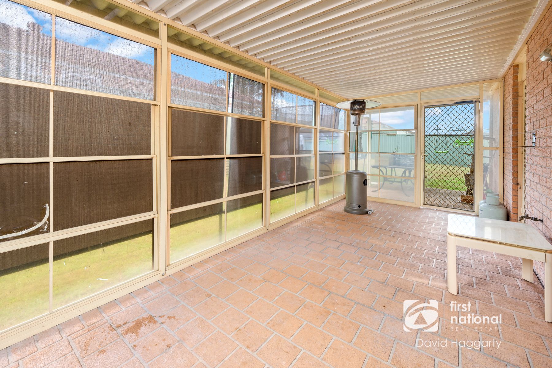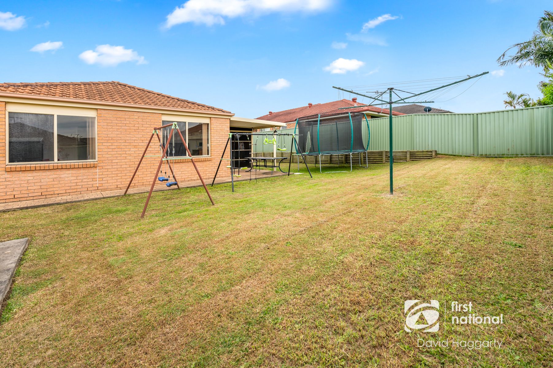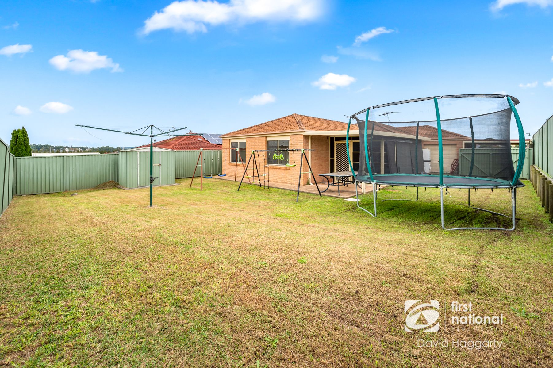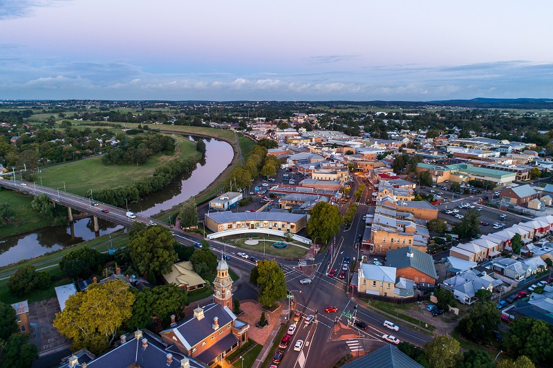9 Laurel Close, Thornton
Property Details
With the main bedroom positioned separately at the front of the home, a combined living and dining room dividing it from the open plan kitchen and living space, the hustle and bustle of family life is sectioned into zones.
Tiling in the living, dining and kitchen area make the space “wash and wear” plus it overlooks the undercover screened outdoor room which makes entertaining outside a breeze. Split system air conditioning as well as ceiling fans help keep the home at a constant comfortable temperature through the seasons and a double remote garage with internal access is perfect in the rain.
Outside, the positioning of the home on the block and its elevation makes the back yard feel much bigger and ensures it is not over-looked. One flat level, open lawn design and garden shed complete the family friendly package not to mention the drive through access through the garage as well as double gates at the side.
Located equally in Somerset Park and only moments from Thornton Shopping Complex with your access to Coles, Ice Box Liquor, Brown’s Butchery, Bakers Delight, Chemist Outlet as well as a choice of banks, takeaway options and coffee shops you have all the necessities right at your fingertips. Via Government Rd you are also just a hop skip and a jump from the New England Highway allowing quick access to the Valley / Wine Country, Newcastle or the M1 through to Sydney.
* The home is presently leased for $410 per week on a current lease until September 2021.
This property is proudly marketed by Michael Haggarty and Andrew Lange, contact 0408 021 921 or 0403 142 320 for further information or to book your private inspection.
First National David Haggarty, We Put You First
Disclaimer: All information contained herein is gathered from sources we deem to be reliable. However, we cannot guarantee its accuracy and interested persons should rely on their own enquiries.
Floorplan
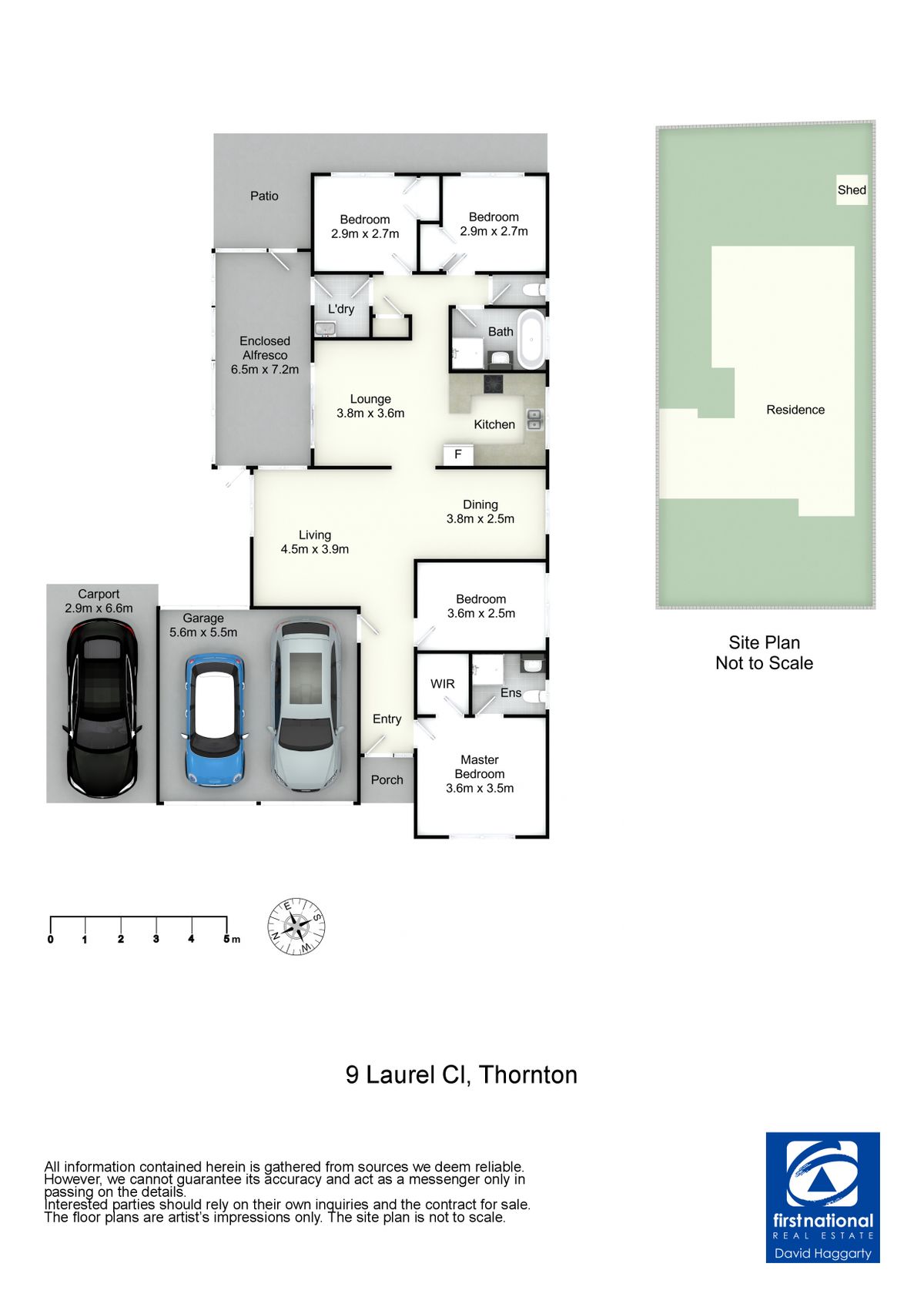
Property Inclusions
Brick and tile construction
Two single garage doors
Single carport
Double width driveway
Front porch
Tile floors
Cream painted walls
Dome light fittings
Vertical blinds
Ceiling Fan | light
Wall mounted AC
Gas bayonet
Plush carpet
Cream painted walls
Drapes
Ceiling fan | light
Walk in robe
Clear glass shower
Single vanity
Wall mounted mirror
WC
Vertical blinds
Cream painted walls
Salmon floor tiles
Light | fan | heat
Double towel rail
Sliding glass doors to alfresco
Diamond grill security screen door
Vertical blinds
Tile flooring
Cream painted walls
Granite-look Laminex benches
Timber-look kitchen cupboards
Under bench and overhead cupboards
Bench mounted stainless steel gas stove – 4 burner
Dome light fitting
Under bench stainless steel oven
Tile splashback
Stainless steel LG dishwasher
Double sink
Stainless steel rangehood
Cookbook shelf
Plush grey carpet
Cream painted walls
Vertical blinds
Built in robes to bedrooms 2 + 3
Separate WC
Bath
Clear glass shower
Single vanity
Vertical blinds
Salmond floor tiles
Cream painted walls
Feature tile
Double towel rail
External access
Garage access
Bench and cupboards
Overhead cupboard
Free standing wash tub
Dome light
Diamond grill security door to the garage
Sliding diamond grill security screen door two alfresco
Outdoor wall light
2 Screened doors
Stencilled concrete flooring
Steel roof
Flat fully fenced yard
Garden shed
Concrete pad under garden shed
Paved undercover area
Colourbond fencing
Garage roller door to rear yard
Double gates provide further rear vehicle access
Retaining walls
Rotary clothesline
Comparable Sales
The CoreLogic Data provided in this publication is of a general nature and should not be construed as specific advice or relied upon in lieu of appropriate professional advice. While CoreLogic uses commercially reasonable efforts to ensure the CoreLogic Data is current, CoreLogic does not warrant the accuracy, currency or completeness of the CoreLogic Data and to the full extent permitted by law excludes liability for any loss or damage howsoever arising (including through negligence) in connection with the CoreLogic Data.
Around Thornton
About Thornton
The family friendly bridging suburb between Newcastle and Maitland, Thornton offers schools, a train station, a shopping village, churches, parks, and sporting facilities. As Newcastle prices itself out of many family budgets, more Novocastrians are making Thornton their new home.
Easy access to Newcastle CBD by way of the 25km drive or 22 minute train ride and positioned at the end junction of the M1, New England and Pacific Highways, no matter where work takes you, there is easy access from Thornton.
The suburb has grown in three distinct ages with the original development surrounding the shipping village, now known as “Old Thornton” emerging in the 1980’s before the Summerset Development in the late 1990’s to early 2000’s. To the North the suburb is now expanding again in a third wave of growth.
We acknowledge the Traditional Custodians of Country throughout Australia and pay respects to their elders past, present and emerging. The suburb of Rutherford falls on the traditional lands of the Worimi, Awabakal & Mindaribba peoples.
AROUND THORNTON
SCHOOLS:
• Thornton Public School
• St Aloysius Catholic Primary School
• Aspect Hunter School
- St Bedes Catholic High School
- Francis Greenway High School
CAFES AND RESTAURANTS:
• Fibonacci Coffee
• Cafe @ Mortells
• The Kitchen at Waterford
• Heritage Gardens Cafe
• Tenambit Tavern
SHOPPING:
• Thornton Shopping Center
• Stockland Greenhills
About Us
Disclaimer
All images in this e-book are the property of First National David Haggarty. Photographs of the home are taken at the specified sales address and are presented with minimal retouching. No elements within the images have been added or removed.
Plans provided are a guide only and those interested should undertake their own inquiry.


